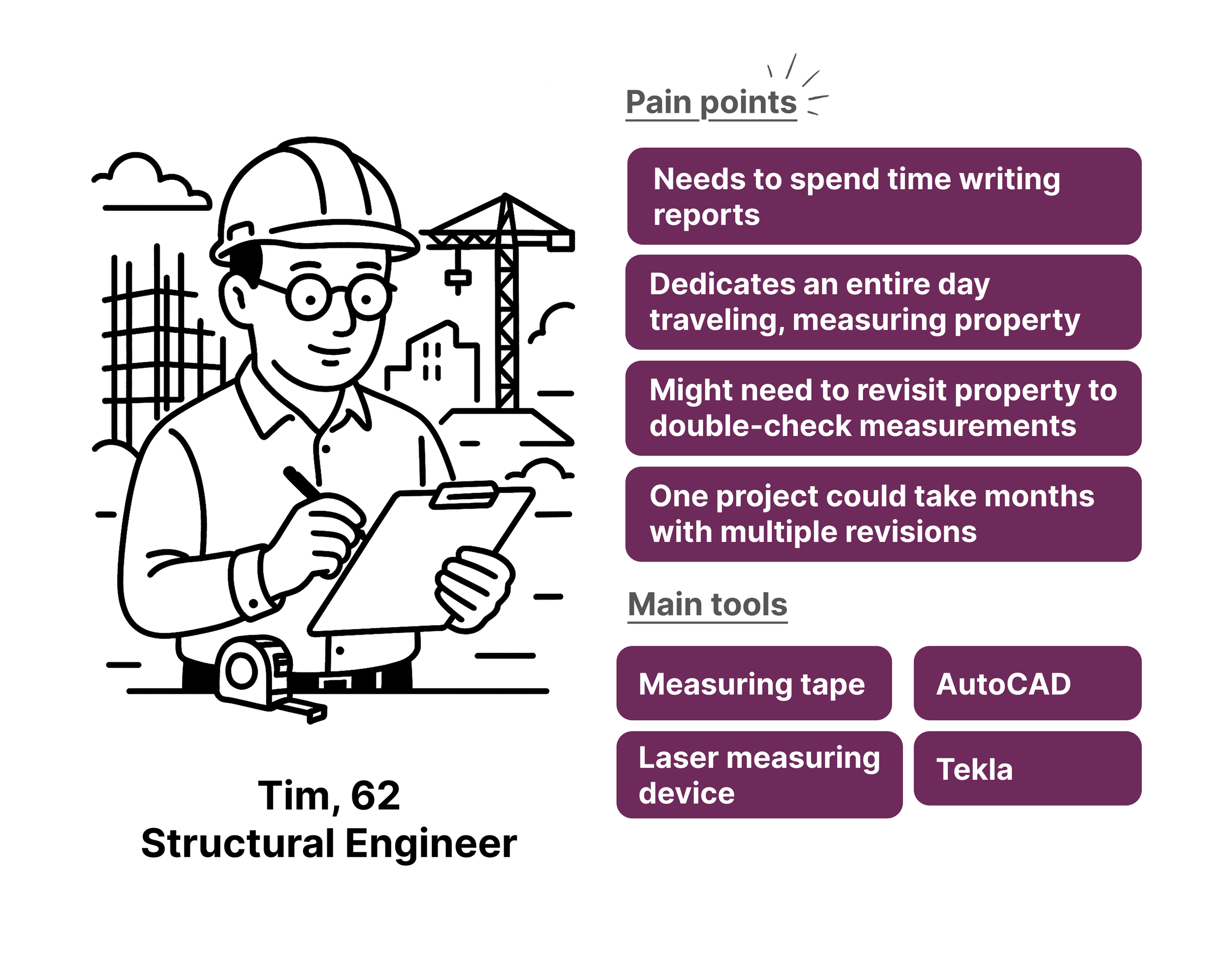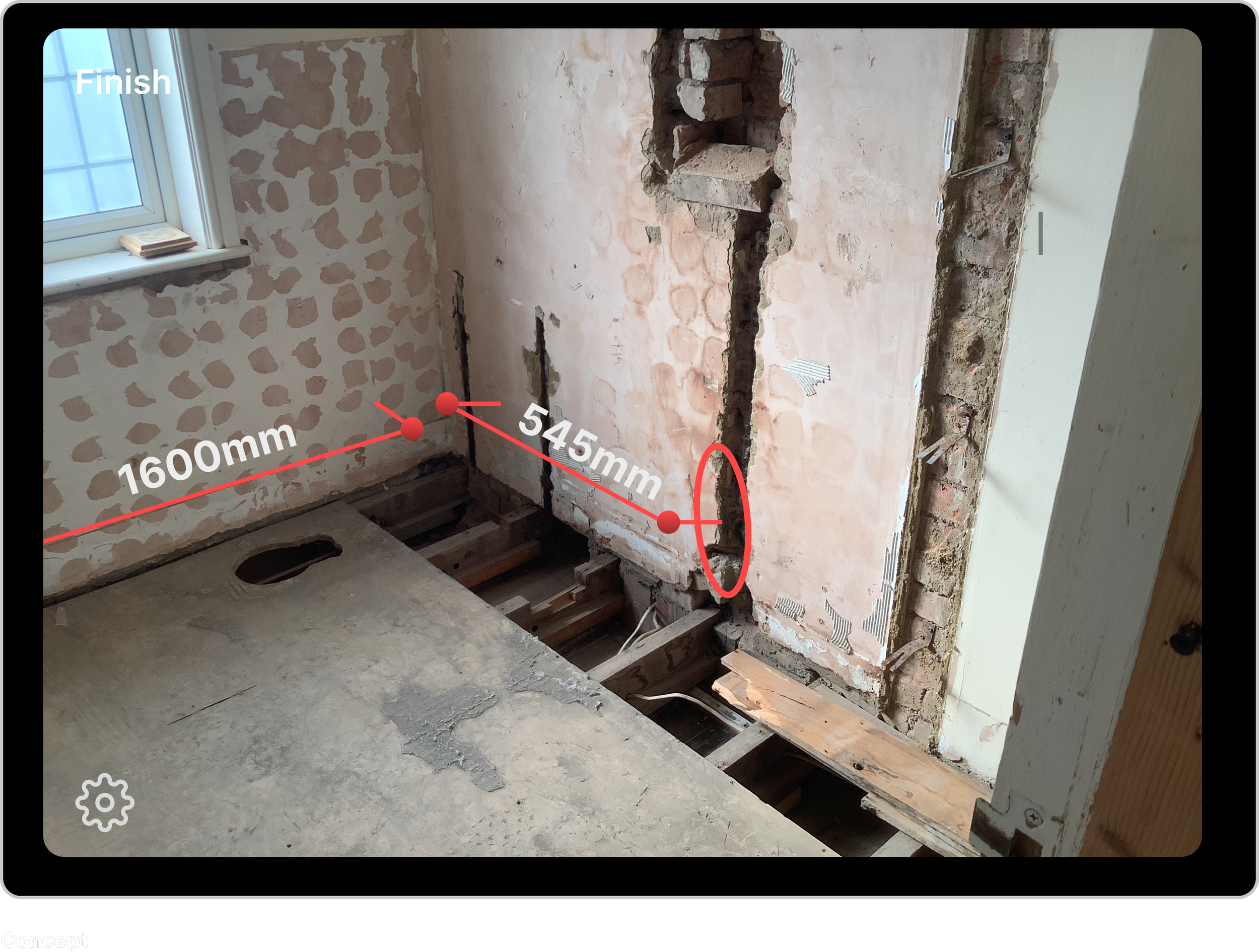AR tool for spatial measurements
2019 - 2020
An AR measuring tool that enabled DMC engineers to measure properties on-site and automatically generate CAD-style floor plans.
Executive Summary
Due to NDA restrictions, final designs are omitted, but I can discuss the approach and decisions in a conversation.
Situation: As DMC prepared to expand its engineering services across London, the potential removal of key offerings like Building Regulations and AutoCAD drawings posed a strategic risk, threatening the company’s ability to deliver 3D renders, AR, and future VR integrations as part of its premium service.
Task: I needed to safeguard DMC’s core value proposition while enabling scalability and supporting the transition to more tech-enabled services.
Action: I led the end-to-end discovery, design, and development of an AR-powered internal tool that allowed engineers to measure properties on-site and automatically generate CAD-style floor plans.
Result: The solution improved accuracy and efficiency while future-proofing DMC’s service offering. However, Covid-related lockdowns halted all site visits, forcing DMC to pause operations and ultimately discontinue its projects.
Metrics
94%
reduction in time to measure and draft AutoCAD drawings
75
SUS score
Potential Problem
DMC plans to scale its expertise however, they might phase out CAD drawing services due to low ROI.
DMC planned to scale its operations by hiring more engineers and expanding across London, leveraging its technical expertise to offer valuable insights to property owners.
To improve ROI, DMC is likely to phase out its Building Regulations and CAD drawing services, as they offer minimal return. However, removing these services would also eliminate the context in which 3D renders, AR, and potential VR add value, ultimately putting DMC at risk of losing a major competitive advantage in the market.
Discovery
It takes an average of 5 days to measure properties and draft CAD-drawings.
The process of measuring a property, drafting existing and proposed plans, and obtaining Building Control approval is too time-consuming. This slows down project timelines, reduces efficiency, and delays the start of construction work, impacting both client satisfaction and revenue flows.
Vision
What if we use AR to measure the floor plans, and automatically draft CAD drawings?
Strategically, I aimed to leverage emerging technologies to streamline the measuring and drafting process, ensuring DMC retains this valuable service. By modernising the workflow, DMC would be well-positioned to seamlessly integrate 3D renders, AR, and VR into its premium offering.
Trial Outcome
15 minutes to measure and draft a client’s project with AR product.
To compare speed and accuracy, I proposed timing DMC’s traditional measuring method against the AR tool - using a small project - fixing a client’s front porch conversion as the test case. This allowed us to directly compare completion time and evaluate the tool’s efficiency in a real-world context.
Challenges, Risks and Constraints
Covid-19 and lockdown completely halted DMC’s business
DMC relied on in-person home visits to operate. When lockdowns were introduced, this model was no longer viable, halting projects and significantly impacting the business.
Challenge: Varying User Environments and Lighting Conditions
Real-world variability, such as low light, cluttered rooms, or uneven surfaces, posed a risk to measurement accuracy. We had to design the AR tool to give users clear feedback when tracking was unstable and provide fallback options or guidance to support successful use across unpredictable home environments.
Challenge: User Trust and Adoption of New Technology
Shifting from manual to AR measurement meant challenging long-standing habits and overcoming skepticism around precision. We had to build trust through clear feedback loops, visible precision markers, and a UX that felt as reliable and professional as traditional methods, all while dramatically reducing effort.
Reducing property drafting time by 94% through AR innovation
AR tool for spatial measurements
An AR measuring tool that enabled DMC engineers to measure properties on-site and automatically generate CAD-style floor plans.
Executive Summary
Due to NDA restrictions, final designs are omitted, but I can discuss the approach and decisions in a conversation.
Situation: As DMC prepared to expand its engineering services across London, the potential removal of key offerings like Building Regulations and AutoCAD drawings posed a strategic risk—threatening the company’s ability to deliver 3D renders, AR, and future VR integrations as part of its premium service.
Task: I needed to safeguard DMC’s core value proposition while enabling scalability and supporting the transition to more tech-enabled services.
Action: I led the end-to-end discovery, design, and development of an AR-powered internal tool that allowed engineers to measure properties on-site and automatically generate CAD-style floor plans.
Result: The solution improved accuracy and efficiency while future-proofing DMC’s service offering. However, Covid-related lockdowns halted all site visits, forcing DMC to pause operations and ultimately discontinue its projects.
Metrics
AR tool for spatial measurements
Year
2019 - 2020
94%
reduction in time to measure and draft AutoCAD drawings
Team
Managing Director
Dev
Designer and Product Owner (me)
Role
Responsibilities
Product Owner
UX/UI Designer
User Researcher
User Testing
Strategist
Tools
Figma
Xcode
ShiftUI
AutoCAD
75
SUS Score
Potential Problem
DMC plans to scale its expertise however, they might phase out CAD drawing services due to low ROI
DMC planned to scale its operations by hiring more engineers and expanding across London — leveraging its technical expertise to offer valuable insights to property owners.
To improve ROI, DMC is likely to phase out its Building Regulations and CAD drawing services, as they offer minimal return. However, removing these services would also eliminate the context in which 3D renders, AR, and potential VR add value, ultimately putting DMC at risk of losing a major competitive advantage in the market.
Goal
To streamline the process of measuring properties and drafting existing and proposed plans, with the aim of significantly reducing turnaround time.
To reduce the risk of traditional building regulations and AutoCAD drawings becoming obsolete with the rise of 3D renders, AR, and VR, I set out to explore ways to automate and streamline the measuring and drafting process.
Discovery
The process of measuring a property, drafting existing and proposed plans, and obtaining Building Control approval is too time-consuming. This slows down project timelines, reduces efficiency, and delays the start of construction work—impacting both client satisfaction and revenue flows.
To build confidence in this area, I proactively approached the Managing Director to understand the pain points. One of the key challenges we identified was the time it took to measure and draft property plans. As part of the discovery process, I conducted ethnographic research and led on-site measuring sessions to carry out time studies and better understand where efficiencies could be made.
Apprentice model and shadowing were used to better understand the pain points.
To better understand the user’s challenges, I learned how to measure properties using DMC’s long-established methods and taught myself AutoCAD to draft the resulting drawings.
It takes an average of 5 hours to measure and 4 days to draft floor plans, elevations and sections.
I conducted timed sessions measuring and drafting floor plans for three four-storey Victorian properties. The goal was to compare the average time taken using manual methods versus the AR tool.
Vision
What if we use AR to measure the floor plans, and automatically draft CAD drawings?
As part of the HMW and opportunity framing process, I intentionally asked this question to explore how emerging technologies could streamline the measuring and drafting of properties.
Strategically, I aimed to leverage emerging technologies to streamline the measuring and drafting process, ensuring DMC retains this valuable service. By modernising the workflow, DMC would be well-positioned to seamlessly integrate 3D renders, AR, and VR into its premium offering.


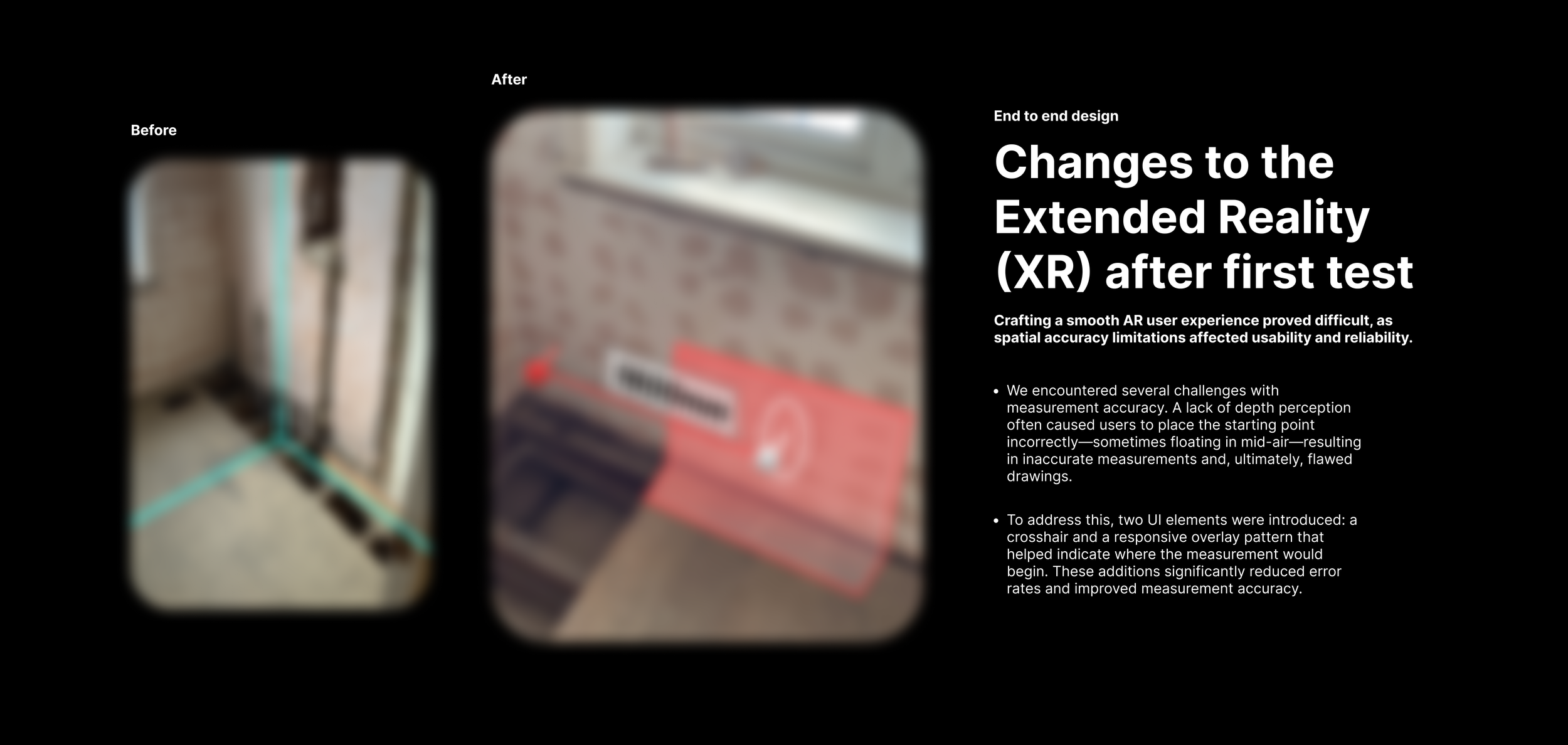

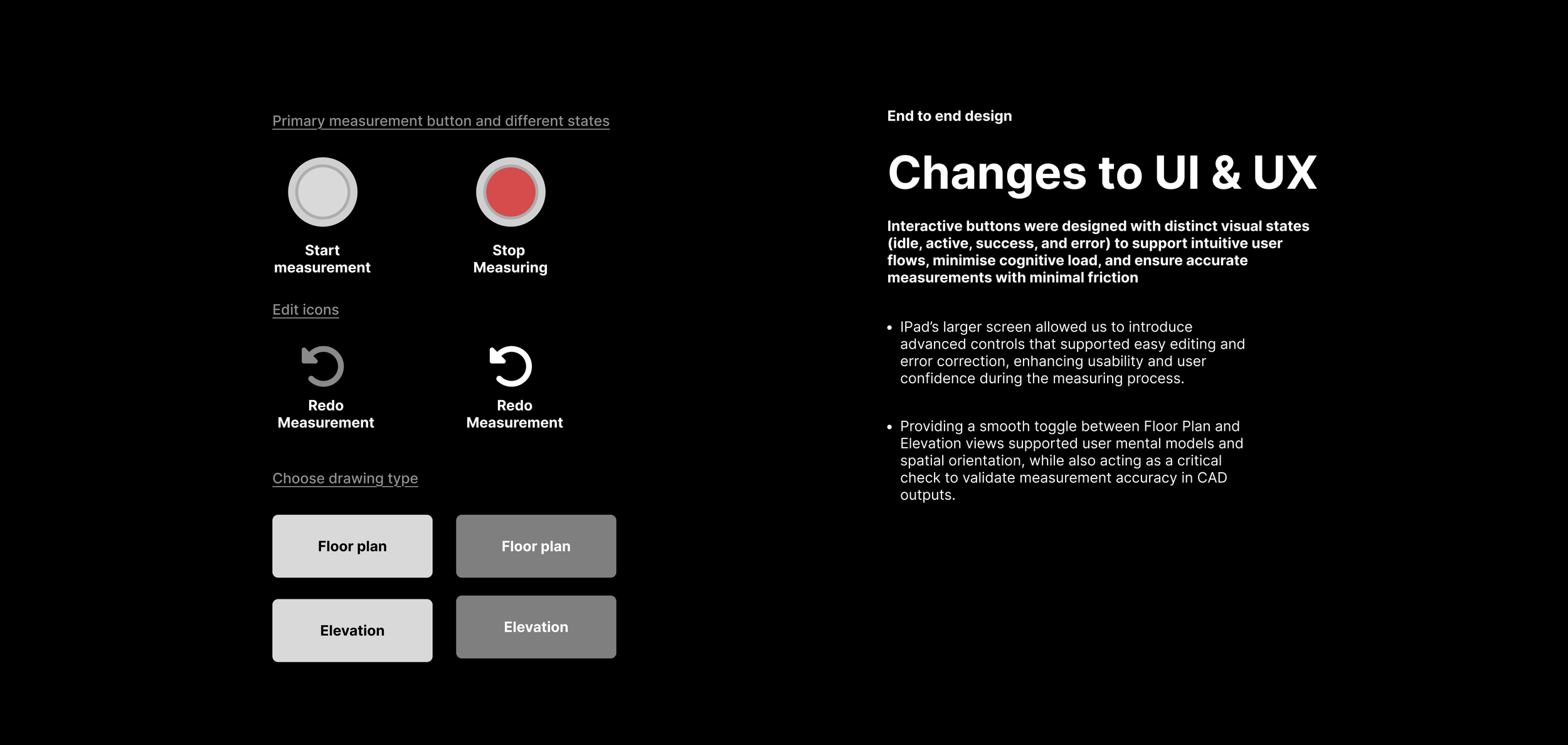
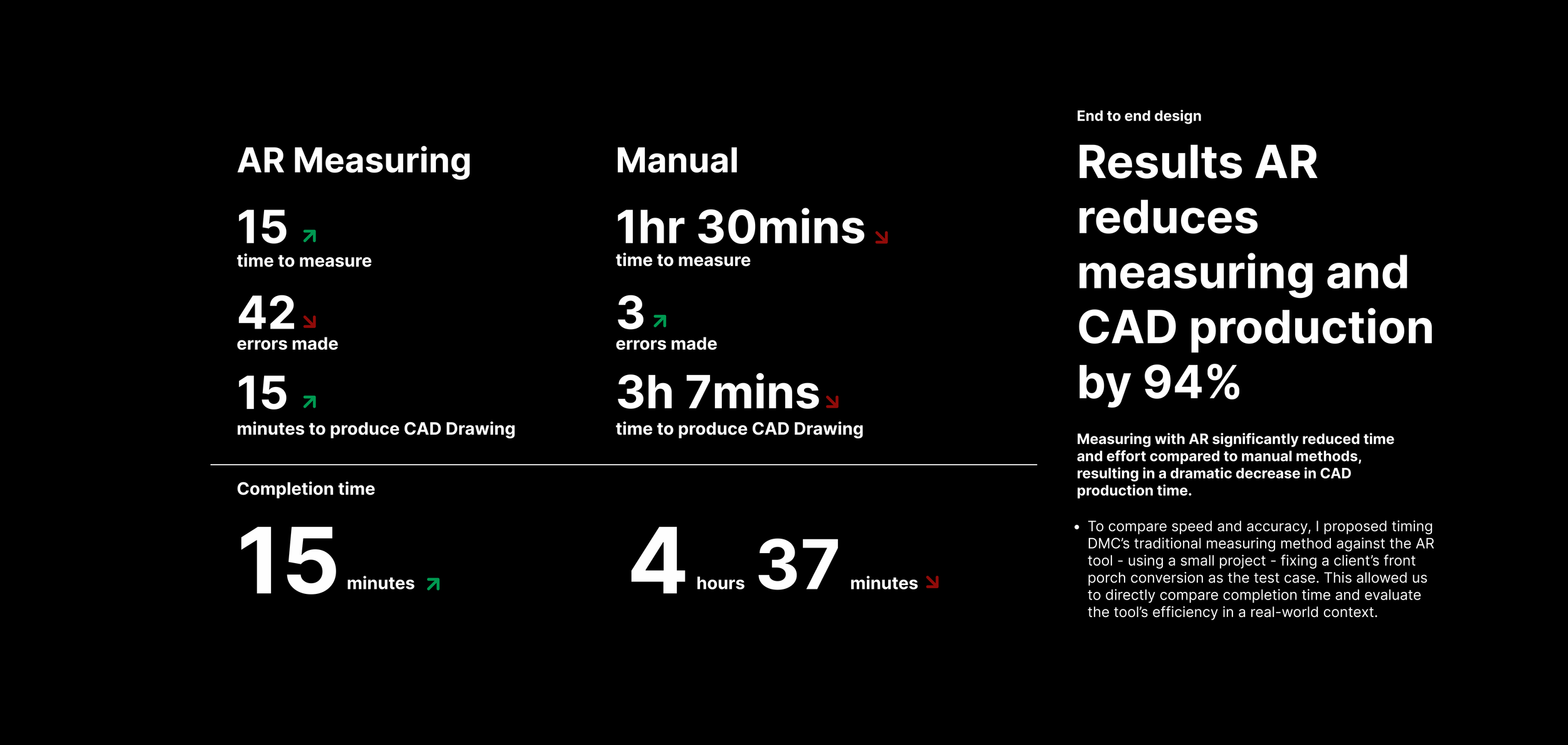
Challenges, Risks and Constraints
Covid-19 and lockdown completely halted DMC’s business
DMC relied on in-person home visits to operate. When lockdowns were introduced, this model was no longer viable, halting projects and significantly impacting the business.
Challenge: Varying User Environments and Lighting Conditions
Real-world variability, such as low light, cluttered rooms, or uneven surfaces, posed a risk to measurement accuracy. We had to design the AR tool to give users clear feedback when tracking was unstable and provide fallback options or guidance to support successful use across unpredictable home environments.
Challenge: User Trust and Adoption of New Technology
Shifting from manual to AR measurement meant challenging long-standing habits and overcoming skepticism around precision. We had to build trust through clear feedback loops, visible precision markers, and a UX that felt as reliable and professional as traditional methods, all while dramatically reducing effort.









